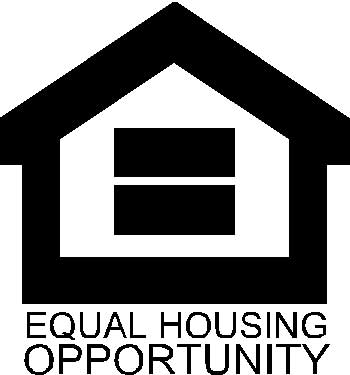
Centerville – NEW HOMES IN SMYRNA
Centerville Twin Homes in Historic Smyrna
Located in the quiet, but ever growing, Town of Smyrna, Centerville offers the best of small town living with the big city conveniences.
Just outside of Smyrna’s historic downtown, residents of Centerville can enjoy the experience of its main street atmosphere while being close to contemporary shopping, daycare facilities, health and wellness centers.
In addition to the quaint shops and local businesses residents are never far away from large retailers, movie theaters and other attractions given the community’s centralized location.
Nature lovers are sure to enjoy the nearby Bombay Hook National Wildlife Refuge and Blackbird State Forest while the local attractions of Lake Como and Garrison’s Lake offer fishing and boating opportunities. Family’s will enjoy picnics and fun at neighboring Big Oak Park located just south of Centerville. Located in the Smyrna School district, whose core values include compassion, integrity, respect and responsibility, parents in Centerville can take comfort in knowing that their children will be part of an education system that is committed to preparing them for the future.
Interested in a trip Delaware’s capital city Dover, where you will find many popular regional attractions such as Dover Downs Casino and Racetrack featuring gaming, fine dining, spas and elegant shopping? Perhaps a shopping excursion the lavish Christiana Mall shopping complex in Bear? Centerville residents will find the convenience of being only a few minutes from Delaware’s State Route 1 makes any trip effortless.
Featuring three different home designs with sidewalks and open spaces, living in Centerville appeals to anyone who wants to live close to modern day amenities while still being able to experience small town living. Combine this with low property taxes and tax-free shopping and it makes Centerville a great place for first time home buyers or those looking to downsize or retire.
 The Adams: $334,900
The Adams: $334,900
Twin Home – 1,400 sq. ft.; 3 bedroom; 2 ½ bath; master bedroom with walk-in closet; master bath with double bowl vanity; main floor laundry; kitchen with adjoining dining area; full unfinished basement; covered front porch; single car garage; and rear deck. View the floorplan: Adams Floorplan

The Washington: $359,900
Twin Home – 1,700 sq. ft.; 3 bedroom; 2 ½ bath; master bedroom with walk-in closet; master bath with tiled shower, separate soaking tub and double bowl vanity; main floor laundry; kitchen with raised bar top; full unfinished basement; covered front porch; single car garage; and rear deck. View the floorplan: Washington Floorplan
 The Monroe: $389,900
The Monroe: $389,900
Twin Home – 1,900 sq. ft.; 4 Bedroom; 2 ½ bath; master bedroom with large walk-in closet; master bath with shower and double bowl vanity; kitchen with raised bar top; main floor laundry with adjoining walk-pantry closet; full unfinished basement; covered front porch; single car garage; and rear deck. View the floor plan: Monroe Floorplan
Please note that these renderings are subject to change.






